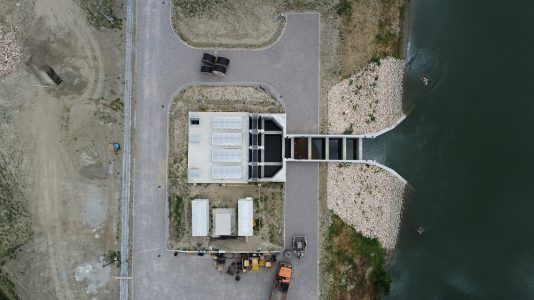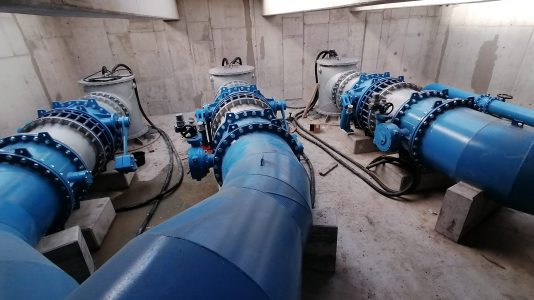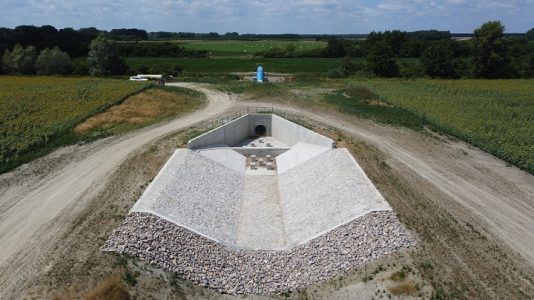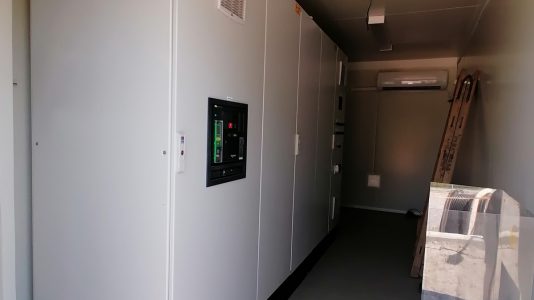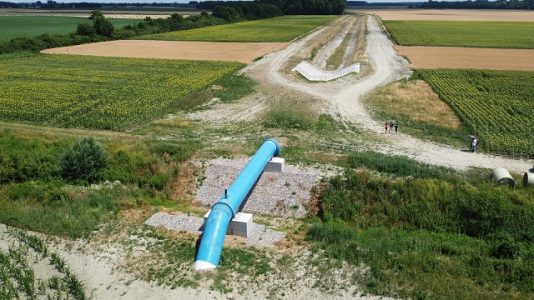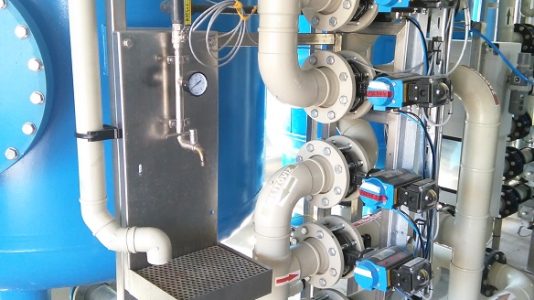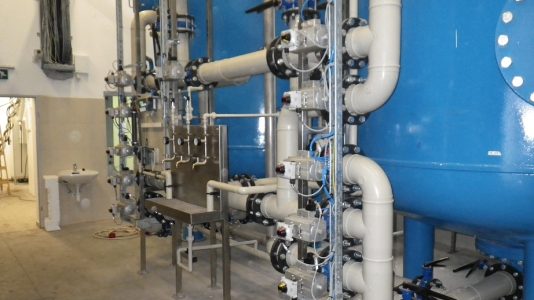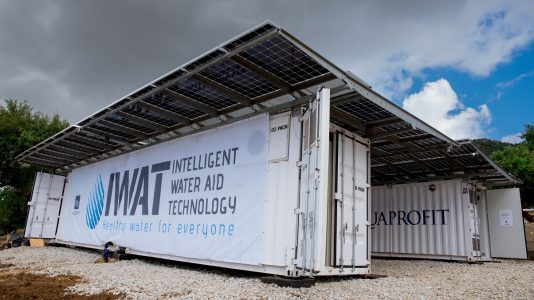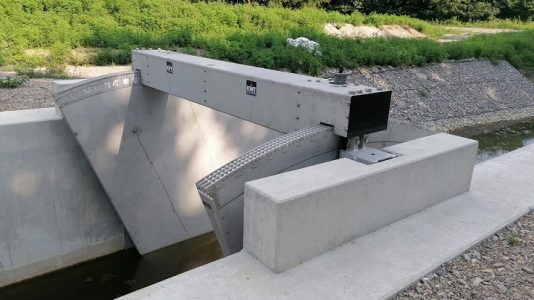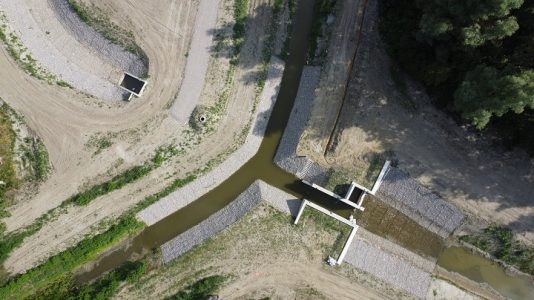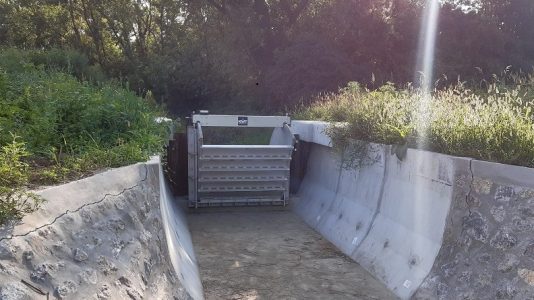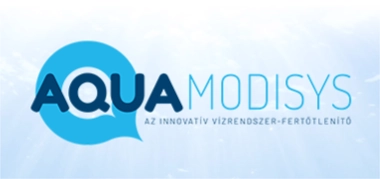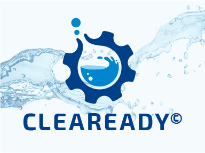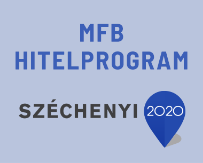AP VK8 water extraction work: adaptive construction


SMART DESIGN, ROBUST PERFORMANCE, LANDSCAPE FITTING SOLUTION
The monolithic reinforced concrete structure is designed to meet the ecological water demand of the Ancient Drava program. Its main parts are the inlet duct, the suction basin, the suction shafts and the engine room. Its aim is to ensure the replenishment of the 57 km2 project area during the water scarcity period.
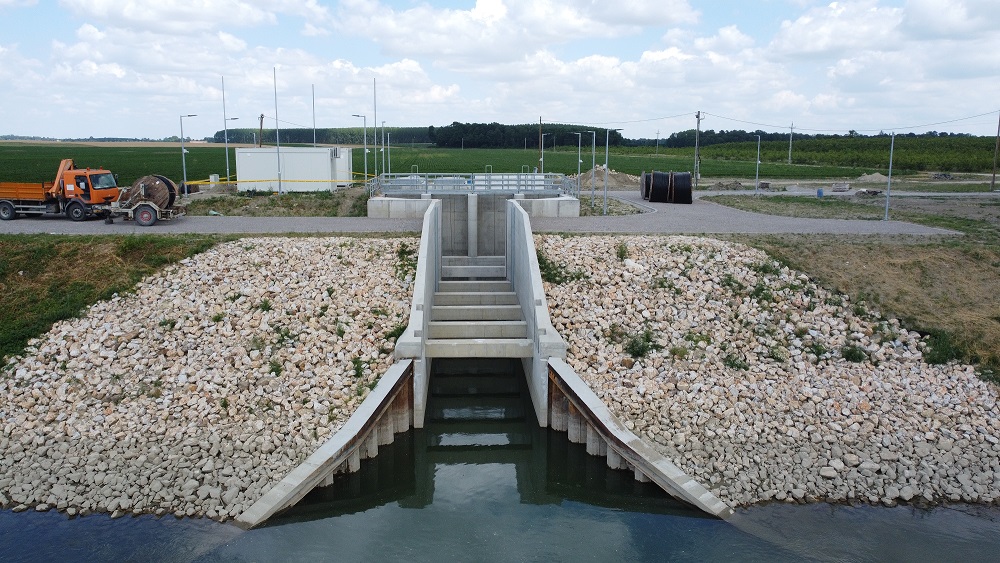
Drava water abstraction work, inlet canal, Ancient-Dráva project
The pumped water is supplied to the main water supply main branch of the system via a DN 1600 mm, 1400 m long pressure line and damping structure. The facility also includes a container storage and transformer house and an internal road network.
The water abstraction work, as part of the Ancient-Dráva program, serves to ensure the conditions necessary for the maintenance of natural values in accordance with the Water Framework Directive, the River Basin Management Plan and the Jenő Kvassay Plan, which formulate the new EU water policy.
PRODUCT BENEFITS
- Modular design, structural reserve, which makes it possible to serve the possibly changing water needs of the system in the future without new construction
- Automated, remotely operated design
- Sustainable: the use of electricity is compensated by the production of electricity by a photovoltaic solar power plant installed for this purpose
- On-site supervision and live work are not required for operation
TECHNICAL CHARACTERISTICS
- Water base: surface waters
- Water demand: natural or artificial water systems, industrial facilities
- Exceptional yield: 1.0 – 7.8 m3/s
- Design:
- Inlet channel: sheet metal retaining wall + reinforced concrete slot wall + bottom plate, floating diving wall, grille
- Suction area: slotted workspace delimitation (external wall) and monolithic reinforced concrete box structure (base plate, lining walls), KWT insert boards, suction shafts, slab → Machine room (field level) → Pressure line
